
For Contractors and Builders
We trust that this page will provide your Builder
with a quick view of our
custom-design, pre-panelized building system,
as reference for onsite bidding purposes.
Please be in touch with us for additional answers and information that we can provide, to help you prepare and
keep your MFH building project running smoothly.
Bidding on New Construction
This info on this page will give you a quick introduction and overview
of working with our panelized building system.
To see our Assembly Process page, click here
Please contact us for specific materials lists and any other
added assistance we can provide to you in estimating each individual job.
All of our home shell packages also come with a helpful and detailed
Assembly Manual, which guides you through the preparation,
foundation specs and assembly process.



Panelized Home Shells
Using
Natural All-Heart Redwood
(framing)
and
Port Orford White Cedar
or
Alaskan Yellow Cedar
(siding/sheathing)
By making your new home weather-tight on one clear day,
you minimize or avoid the problems of water (rain), sun,
and weather damage to your beautiful woods.



Besides the fact that our shell walls are pre-panelized,
one big difference that Builders will note is our
Self-supporting Roof System,
no “compression ring” needed,
as there is no outward-bearing force on the walls.
This is accomplished via triple compound angle cuts
in the framing members of the roof panels,
engineered to support one another,
and requiring no additional vertical (stud) support.
All the wall and roof panels are precision-engineered to within 1/32” for quick and efficient assembly on the foundation.

Due to structural factors
and the types of high-quality materials and hardware used,
these buildings are highly
resistant to the forces of Nature… earthquakes, hurricanes,
exposure to elements.



More on Enhanced Structural Factors here

Slide-show view of the
One-Day Assembly Process
 |  | 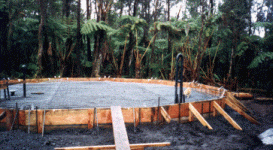 |
|---|---|---|
 |  | 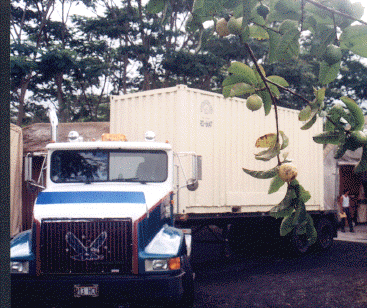 |
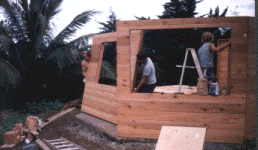 |  |  |
 |  | 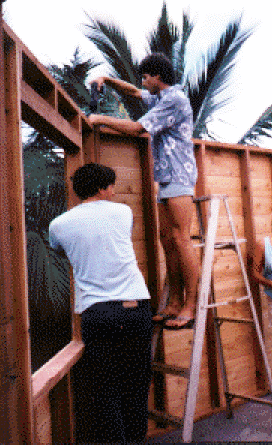 |
 | 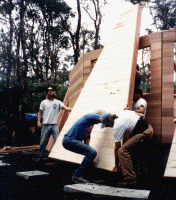 |  |
 |  |  |
 |
What’s included from MS Homes, and what will I need to supply?
MSHH supplies the
* Panelized Inner Perimeter Shell (Framed and pre-Sided):
* Walls and Open-Beam Ceiling Roof System
* Solid, Vinyl Windows
* Exterior and possibly Interior Mahogany Doors
* Interior and Exterior Trim
* Possibly, some additional matching Lumber for covered decks, stairs, railings, room additions, some interior doors, etc.
Please contact us for an actual,
itemized MSHH Materials List
for each job, for use in preparing your bid.


