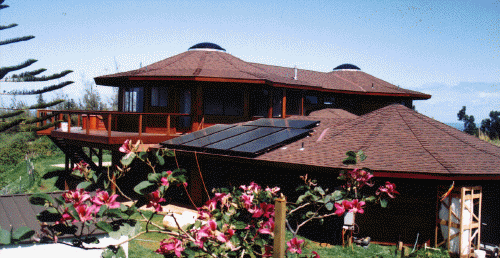
About Us ...
Multi-Sided Homes Hawaii, Inc. has grown
and developed over the years,
from original roots planted on Maui in 1989,
with our very first Hale-8.
Over the ensuing years, we've been providing custom-designed, hand-crafted panelized home shell packages for hundreds of
satisfied customers in the Hawaiian
and South Pacific islands,
ever since that time.

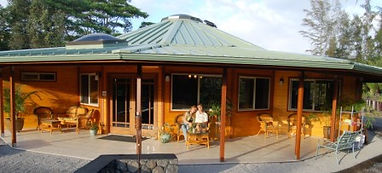
Island-Style, Custom-Design
Home Shell Kits,
specially made for Natural
Beauty and Longevity
in Tropical Conditions.
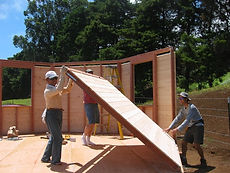
Prefab, custom-design
panelized natural
Cedar Home Shells
go up in One Day.

Award-winning
Architectural Design
for the Islands.
Marine-Grade Materials,
Superior Structural Strength,
Cedar/Redwood charm with
Lifetime quality and lasting Beauty.


Serving the Hawaii communities
ever since 1989,
with over 500 beautiful,
custom-designed homes
across the islands.
 |  |  |  |  |
|---|---|---|---|---|
 |  |  |  |  |
 |  |  |  |  |
 |  |  |  |  |
 |  |  |  | 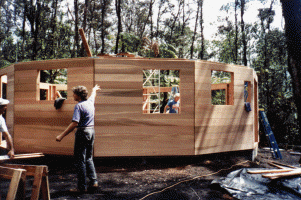 |
 |  |  |  |  |
 |  |  |  |  |
 |  |  |  |  |
 |  |  |  |  |
 |  |  |  |  |
 |  |  |  |  |
 |  |  |  |  |
 |  |  |  |  |


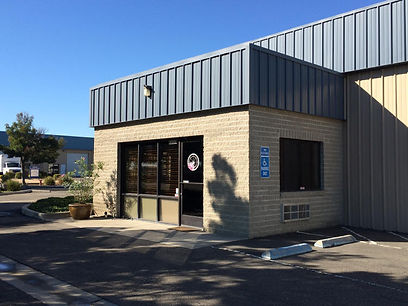
Our Location
Over our years of serving the Pacific islands, we've found we can produce a more affordable building package for our Hawai'i clients by relocating our manufacturing (from the Shipman Industrial Park in Kea'au / Hilo) over to a central location on the California coast, within easy trucking distance of our West Coast lumber and materials suppliers, and very close to the Matson and Maersk shipping port in Oakland, East Bay San Francisco area.
Our location since 2014, is in the Carmelo Industrial Park on South Chrisman Road, in Tracy, California.
Everything is centralized here, streamlining the coordination of your building materials, your custom-selected mahogany doors, custom-made vinyl windows, etc..
Your beautiful Redwood and Cedar
Island home shell package
is hand-crafted here,
inside our manufacturing shop,
loaded and packed straight
into your shipping container(s),
and sent out directly
to your building site.

Call or reach out to us directly:
Direct Line to our Designer - Building Support,
Michael Joslin in USA / So. Pacific:
Phone: (Hawaií area code) 808-215-8788
Email : mfhomes.michael@gmail.com
Toll-free Fax: 866-208-2170





%20of%202600%20up%201_jfif.jpg)
