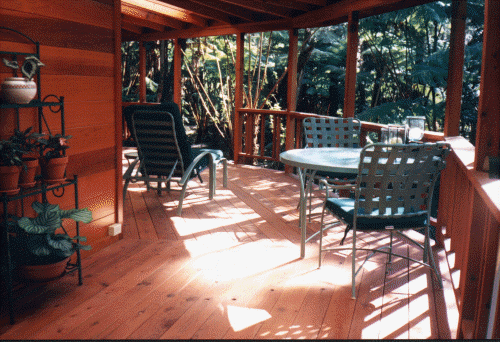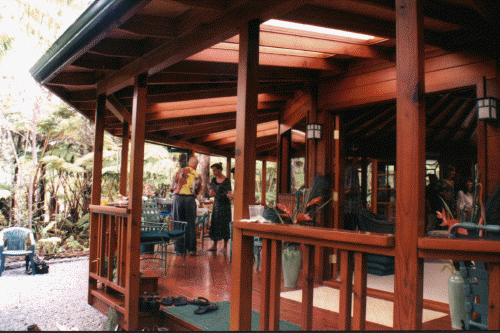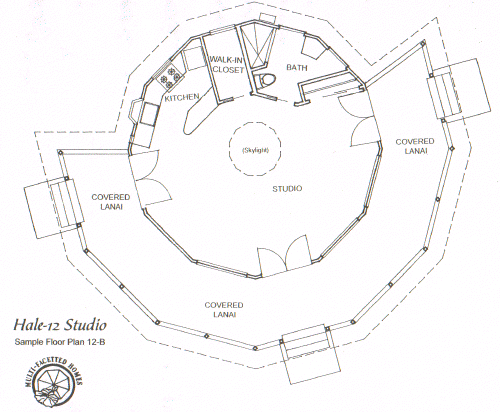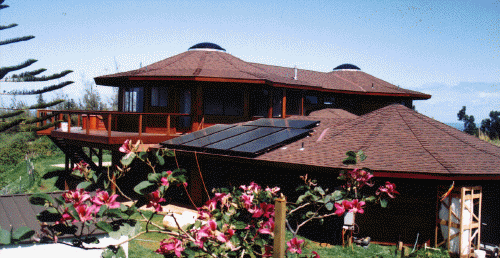

The Hale-12
with Full Expanded Wrap-around
Plantation-Style Covered Lanai






_jfif.jpg)
















Your Own, Custom-Designed
Hawai'i Home
As you can begin to see from these Sample Floor Plans (from past MS Homes customers), you have lots of design freedom.
With the Hale-12 (or any of our Hales), you can
have some extra Rooms, Carport and/or
Wrap-around Plantation-Style
Covered Deck/Lanai Expansion areas
for additional Rooms and/or Panoramic Balcony areas...
Our building system lets you arrange your rooms, walls, etc. anywhere you like.
So, feel free to start with one of these examples...
Then imagine and design your custom home layout
as you may find most appealing for your building site
and your lifestyle preferences.
Our designer will assist you in refining the details
of the home you want, and taking it forward
for your Hawaii-stamped Architectural plans.


_jfif.jpg)























Would you like to have
even more spacious
interior room area,
inside a
Hale-12 Expansion
Layout?
In addition to the Expansion areas that
you can design for your new home,
you could choose to open things up even more
with what we call the Open-Expansion
of the Hale-12.
Also applicable to any Hale-8
floor plan designing.
Here is how an Open Expansion can look,
inside a Hale-12 designed home...









Besides connecting one or more
of the Hale's for larger home designs,
you can also keep going outward,
if you may prefer.
A large Guest House for
Bed & Breakfast,
with ensuite bed/baths and
private entrances is another idea
that's been done.
Add some covered lanai
with dining tables, a commercial kitchen,
and voila!

.jpg)





Adding a Hale-8 Gazebo
to your layout
can add a charming
and special element to enjoy






%20of%202600%20up%201_jfif.jpg)


