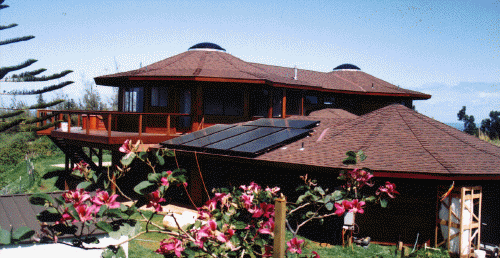Photo Tour of the
Quick and Easy
Shell Assembly Process



One of the most outstanding features of our building system is the savings in labor time and costs in the building process.
One-day Shell Assembly also offers a significant contribution to the finished look and quality of your home:
By making your natural wood home weather-tight on one clear day, you minimize or avoid the problems of water (rain) and weather damage (sun-bleaching) to your beautiful woods, which is a normal result when stick-framing a home on site.
The Efficient Shell Assembly process allows you to apply your Roofing Underlayment on the same day you put up your wall and open-beam ceiling roof panels....
So this protects your home's quality of furniture-grade craftsmanship -- for your long-term living enjoyment.
Your new Multi-Sided Hawaii home is one of lasting beauty and workmanship.







How long does it take to Assemble?
Each Hale-8 or Hale-12 goes up in just one day.

Step 1. After we've helped you to finalize your design choices, we custom-build your panelized building system, according to your MFH architectural plans.
Here is a brief overview
of your home's custom-made
MSH Panels
and the on-site
Shell Assembly Process:

Screw-framed, SS ring shank siding nails, precision-built
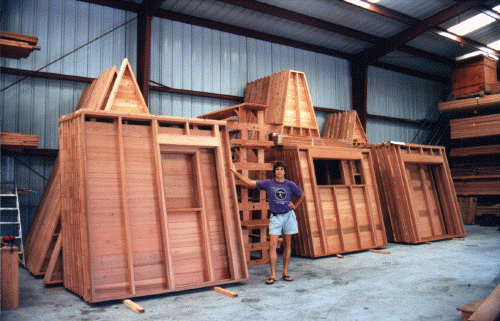
While we are constructing your building components,
you and/or your builder prepare your foundation.
Either concrete slab,
or post-and-pier type.
On your pre-arranged
Completion Date,
your building package is loaded into a shipping container
at our manufacturing facility -
and sent to your building site.





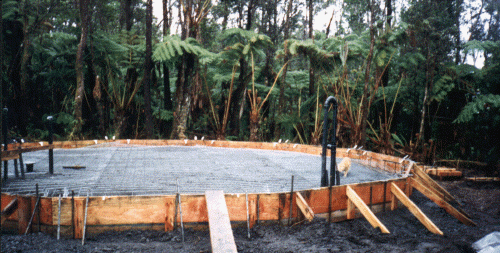



Step 2. Wall Assembly (morning)
Each wall panel goes up
in just several minutes.

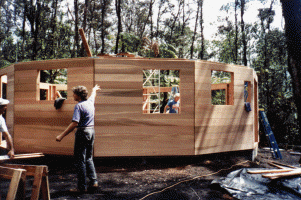
In about an hour or two,
you've completed
your entire wall assembly!

Hurricane hardware is installed, adding hidden structural strength.
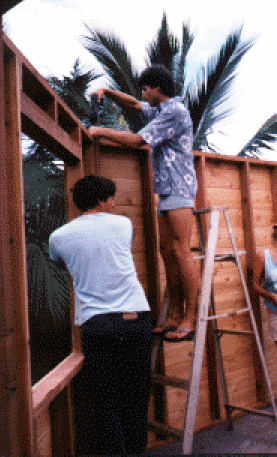

~ Early lunch break ~
Step 3. Roof Assembly
Lean your roof panels up against the walls,

and slide them up into place!


Rest the ends of each one
on a temporary support stud,
just a tad higher in the center
than they will end up.
When they are all in place,
you will back the supports out gradually,
and the roof panels come together
at specially pre-engineered angles,
very strong to support one another,
designed like a self-supporting arch.


Step 4. Almost done ...
As the afternoon is continuing,
apply your roofing underlayment.
As the afternoon comes to its end,
you can go home and rest easy
for the rest of your project.
Your new Hale is weather tight!

Next you are ready to proceed with bolting,
then installing your doors, windows and
trim package on the following day(s).


Radiating Lanai or Rooms
Roof Expansion Areas

We've found that the Split-pitch,
"Plantation Style" homes are by far
the most popular for Hawaii,
and due to the cropped central roof panel size,
they are also the easiest to assemble onsite.
The radiating roof expansions provide additional cover and shade/shelter for your Cedar walls in tropical conditions and allow so much design freedom for your floor plan (rooms) and covered outdoor lanais.
Once your center wall and roof panels have been set in place, next you will add your radiating covered Lanai or room expansion areas (onsite framing and sheathing)...


Larger Combination Homes

For larger combination homes, allow one day for assembling
each Hale portion
of your building project, with additional time to build the connecting roof/ceiling portions over the supplied, pre-built connecting-area wall panels, at your building site.


In addition to your Architectural plans ...
All our packages come with a helpful Assembly Manual, which guides you (and/or your builder) through the preparation and assembly process.
And we are always available to help and provide you with tips and suggestions to help make your building project an even more efficient and rewarding experience.








%20of%202600%20up%201_jfif.jpg)
